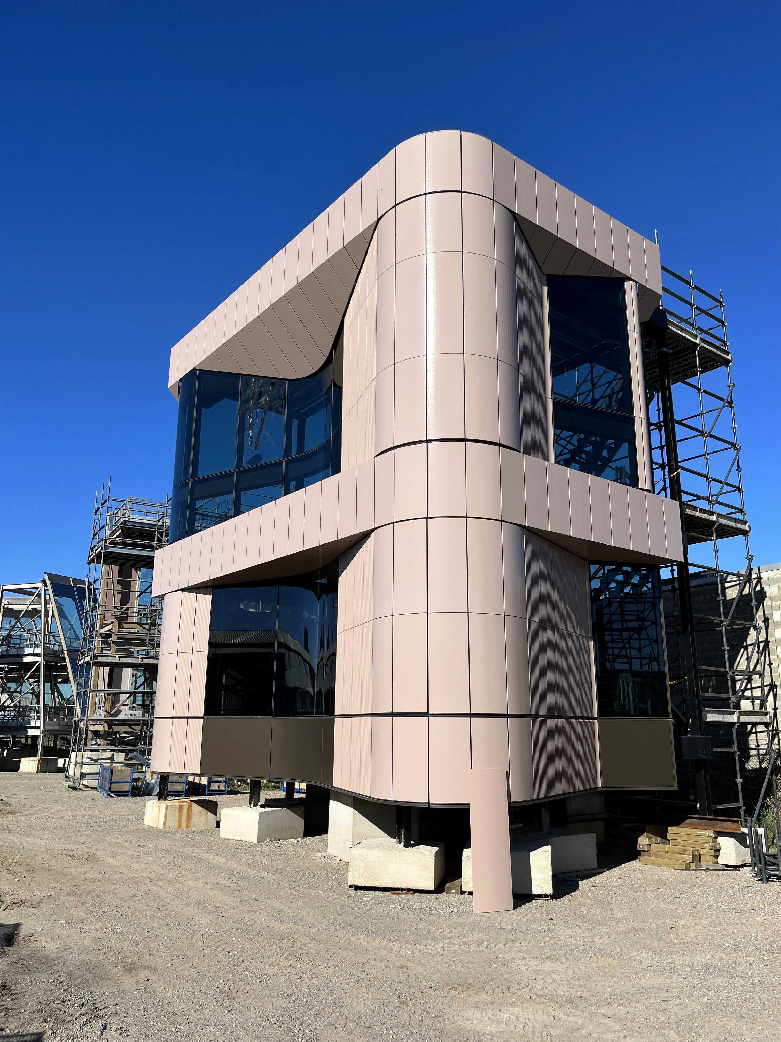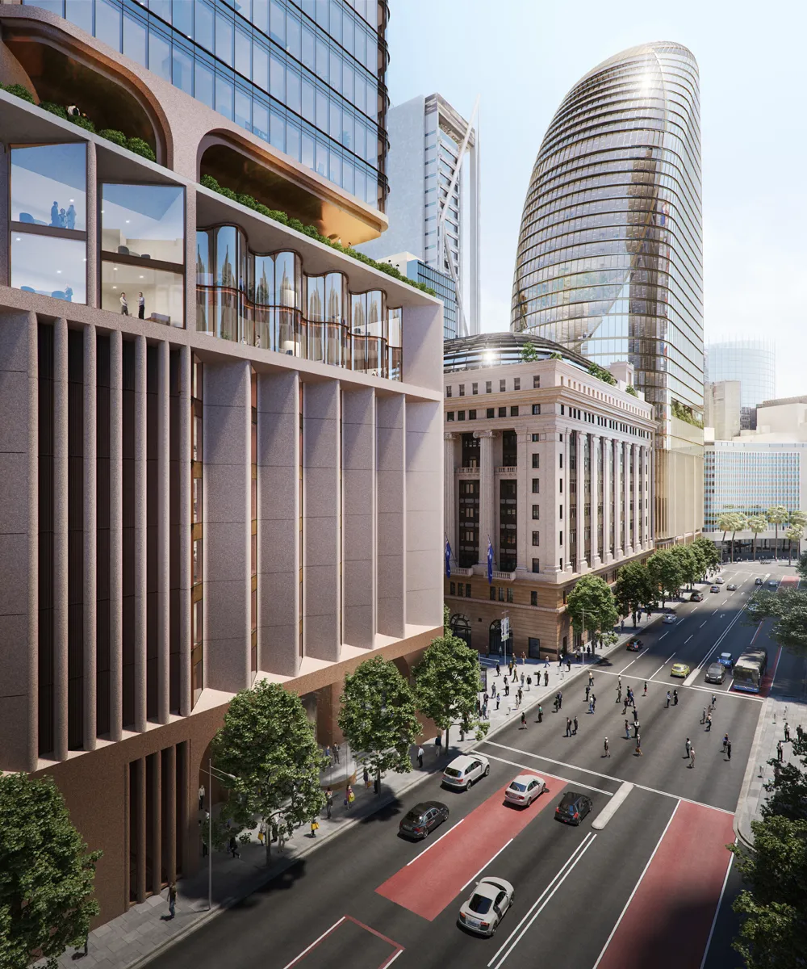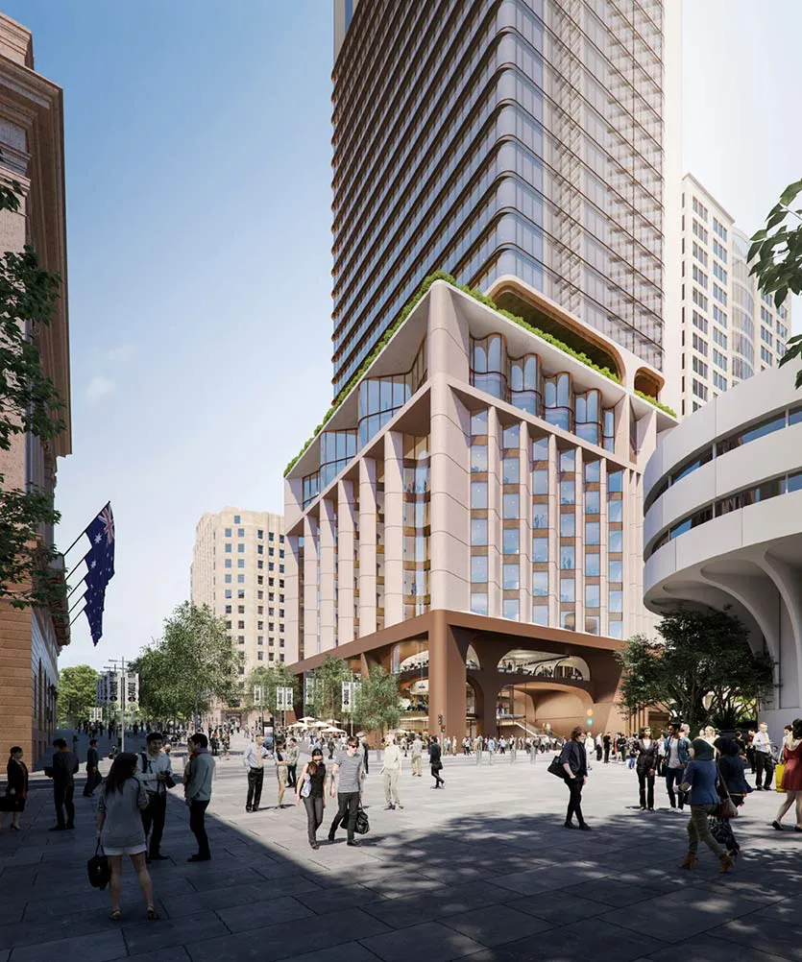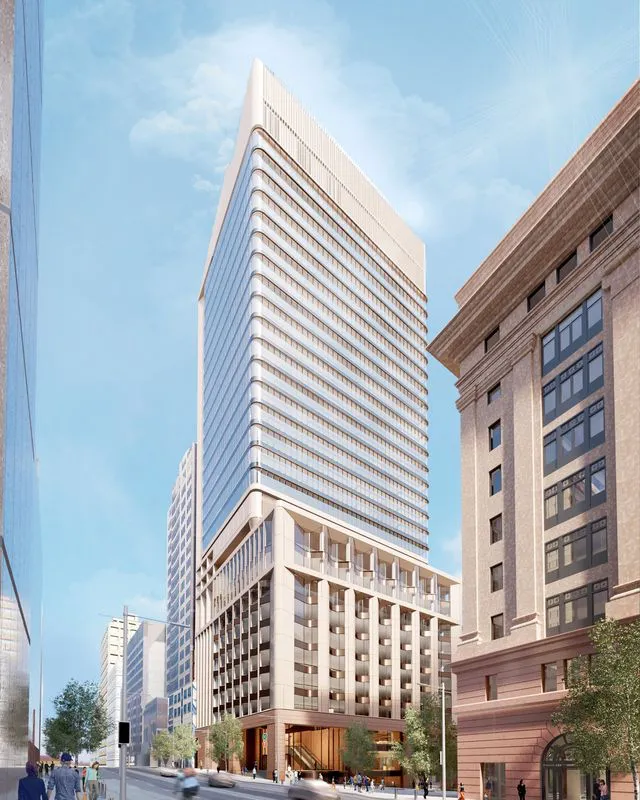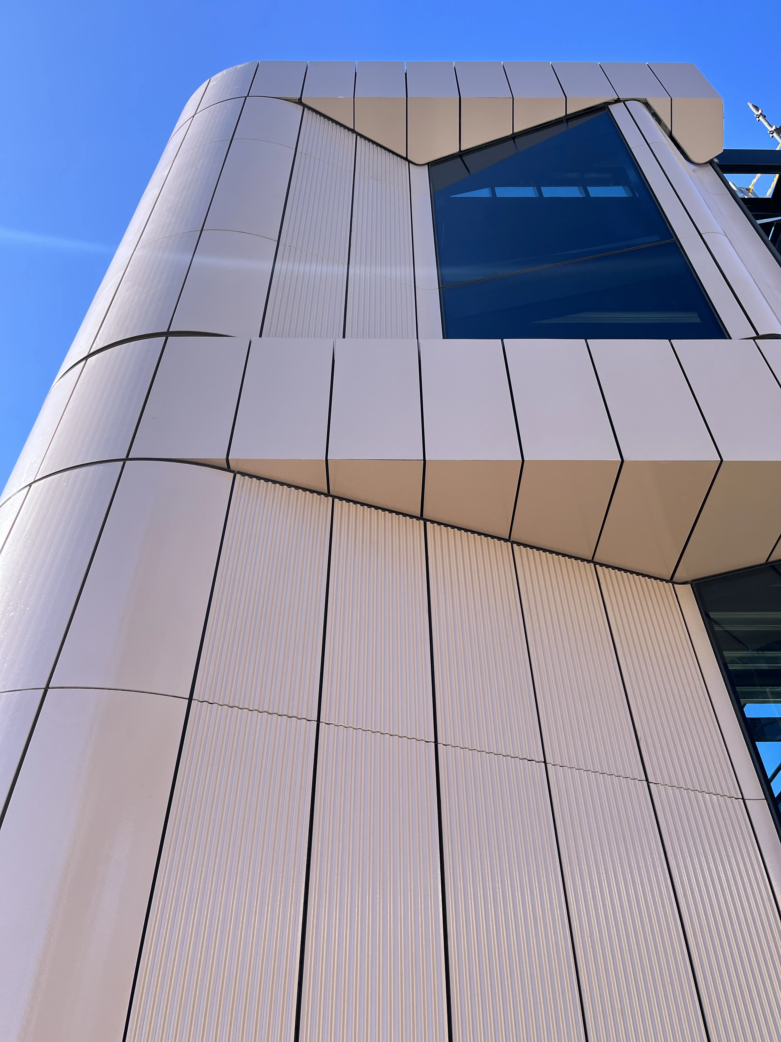39 Martin Place
Commercial office
30 storeys (129.79m high)
$1.35B (Metro Station, North and South OSD)
2023
Macquarie Group
Lendlease Building
Tzannes and Lendlease
Highlight Aluminium
Shenyang Yuanda Aluminium Engineering
Surface Design
Custom-developed unitised curtain wall systems with integrated flush glazing, ceramic tiles and ceramic clad features
18,750m2
1.1T
4,850
24,500
6-star Green Star, 5.5-star NABERS, net zero by 2024
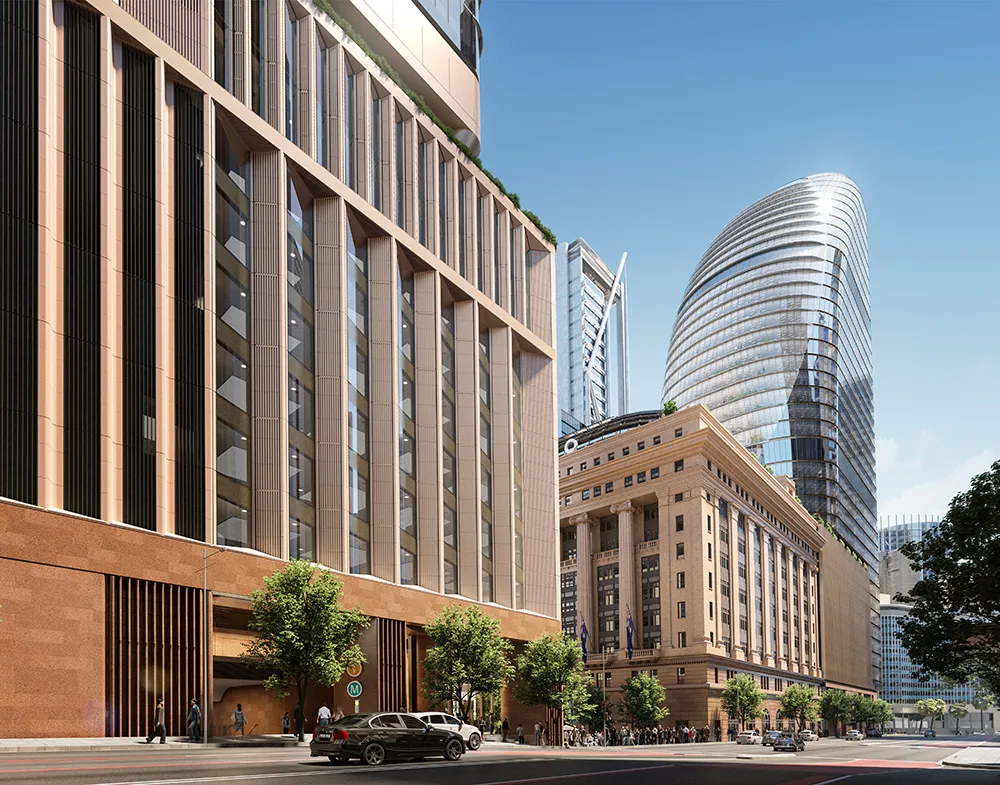
The curved and pleated facade concept required flat, concave and convex glass. These all needed different processing and low-E coatings to appear visually consistent from both inside and outside the building. We carefully selected the varying glass configurations to meet solar, thermal and acoustic criteria along with the visual intent.
Selecting the ceramic tiles took more than two years, involving colour, texture and glaze options. The intent was for the tile system to complement the neighbouring 50 Martin Place. In the end, we developed 57 die profiles to achieve the flat and curved forms of the facade.
We used a combination of unitised curtain wall and handset ceramic tile cladding to achieve the articulated features of the building. The predominantly glazed tower facade is set back from the podium envelope. It features sun-shade louvres that project where required on the North and twist to sit flush with the facade when not needed.
